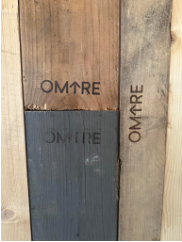The barn at Noresund is the largest modern agricultural building constructed with reclaimed timber.
- Veronika Bazika
- Jun 15, 2023
- 3 min read
Tekst - by Wendy Wuyts (OMTRE AS) and Arild Øvergaard (Norsk Massivtre AS) Photos - by Wendy

If I told you that the walls of this barn are made of 75% reclaimed timber, would you believe me? In the summer of 2022, a group of SirkTRE partners collaborated with a farmer in Noresund. Together, they constructed a barn that is safe, beautiful, and trendy. The barn at Noresund measures 15.6 meters wide, 44 meters long, with wall heights of 3.2 meters. A total of 38 m3 of timber was used, with 28.5 m3 of that being reclaimed.
Circular System Solutions for Barns
This project belongs to SirkTRE's work package called "LÅVE" (barn in Norwegian). LÅVE focuses on circular solutions for dilapidated and underutilized barns, as well as the need for new barns. The most sustainable solution is to find new purposes for abandoned barns, renovate them if possible, and preferably use reclaimed timber from other barns that need to be demolished. In this case, the farmer needed to expand with a new building. There were no old barns nearby, so the alternative was to source the materials from Ragn Sells facilities in Hamar and Moss. The wood waste was sorted by Treteknisk. For this project, all planks measuring 48x98 mm and over 1 meter in length were used. They had to remove some of the nails, but only the ones that made production difficult. Nail removal can reduce the tensile strength (and overall quality) of the timber.
Prefab Manufacturing
The wall elements were designed by OMTRE and Norsk Massivtre, and manufactured by Norsk Massivtre. They received a load of 48x98 mm timber in varying lengths and designed a new element, a 25/75 mix. They then incorporated these "raw elements" into larger wall sections with windows/air openings. This required additional reinforcements on the top plate to distribute the load from the roof. It also made the lifting and assembly process easier.
The Building
In September, Gardsbygg AS erected the building. The walls went up in just under 8 hours. Gardsbygg AS supplied the load-bearing elements for the project. The young animals moved in during October.
Quality of Reclaimed Materials
As in other reuse projects, as long as all project stakeholders - customers, architects, and contractors - commit to the idea of using reclaimed materials, anything is possible. One of the concerns we read about, hear in discussions, and encounter in meetings is the risk involved. That's why many request regulatory support for testing and certification, especially for structural elements. For this project, the quality was tested by Treteknisk.
What about aesthetics?
The designers chose to leverage the visual aesthetic created by the reclaimed timber as a deliberate design element. The farmer preferred this expression over the monotone color of new timber. Some people believe that aesthetics equate to quality, but it is subjective. Subjective perceptions of what is aesthetically appealing and what is not are one of the reasons why timber (just like fruits and vegetables) gets discarded if it doesn't look "beautiful." By embracing this style, we celebrate the lack of perfection and the vulnerability of a living material like wood. The Japanese aesthetic of wabi-sabi finds beauty in the effects of time, impermanence, and imperfection, celebrated in their ceramics, tea ceremonies, and architecture.
Partners involved:
Fatland Fjøssystemer AS, Gardsbygg AS, Bjune Mur & Betong AS, Skjerven AS, Krøderen Elektro AS, Vikersund VVS, OMTRE AS, Norsk Massivtre AS, Innovasjon Norge.
For more information:
Please contact Kristine Nore (OMTRE AS) or Arild Øvergaard (Norsk Massivtre AS).







Commentaires